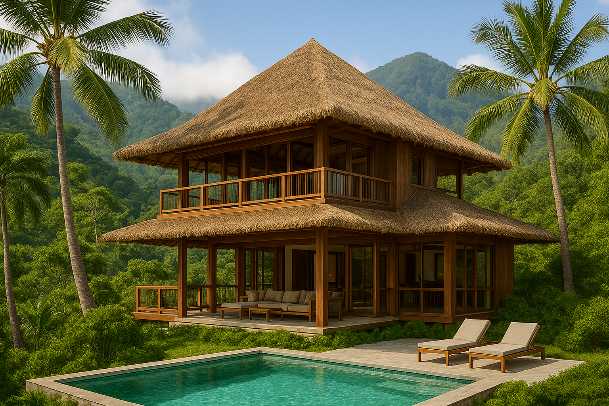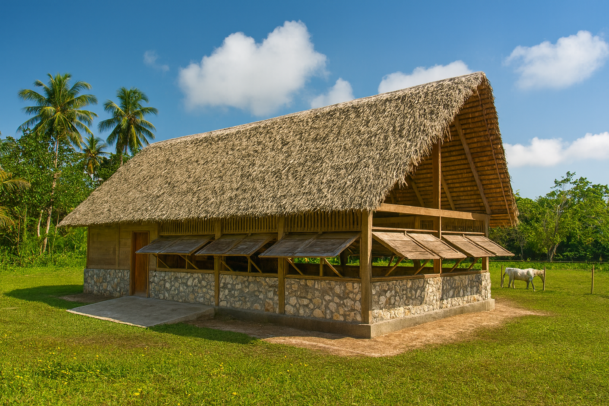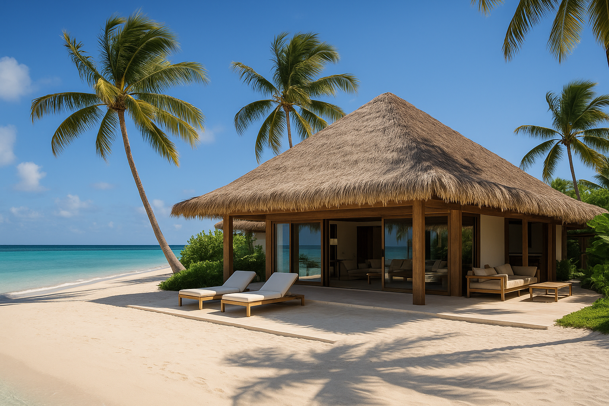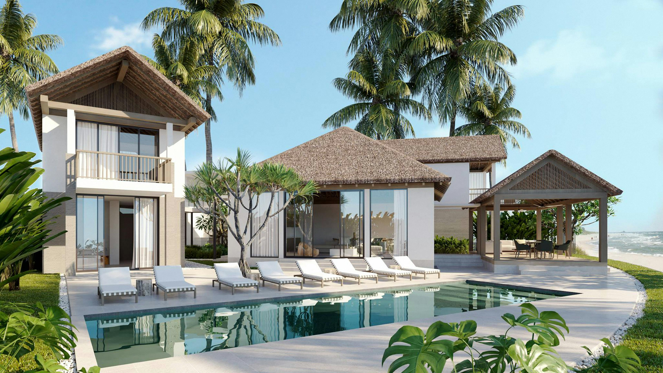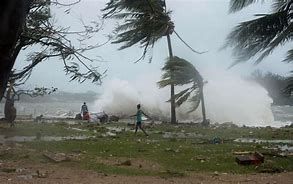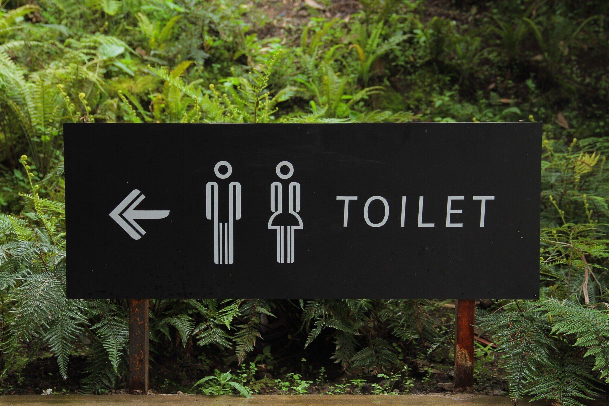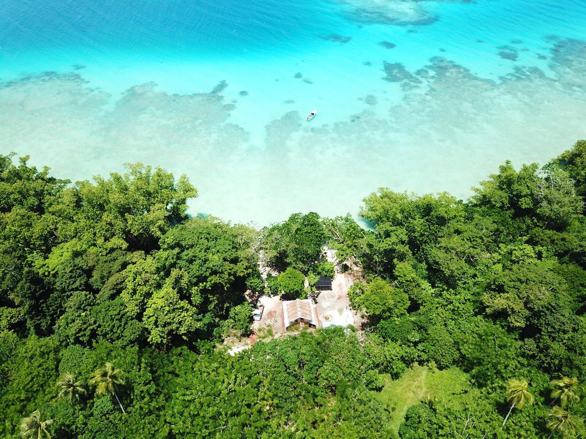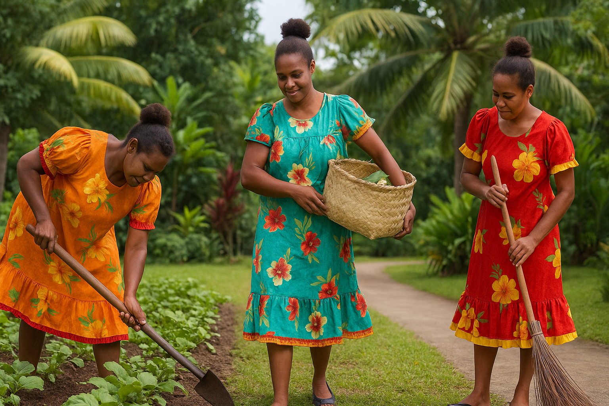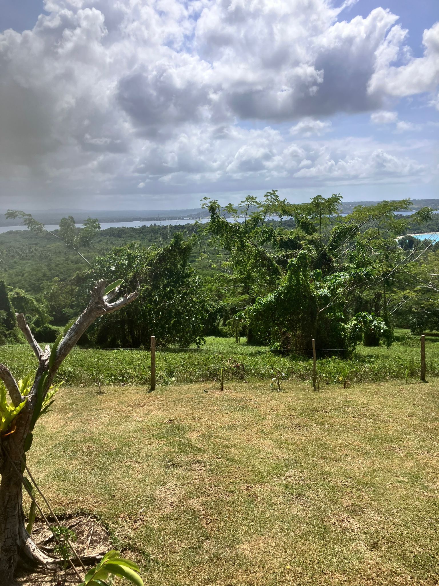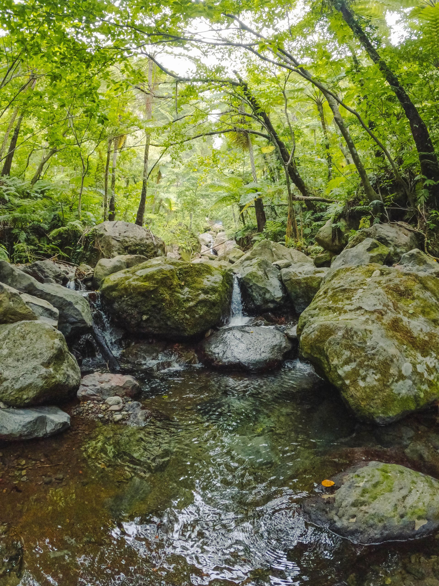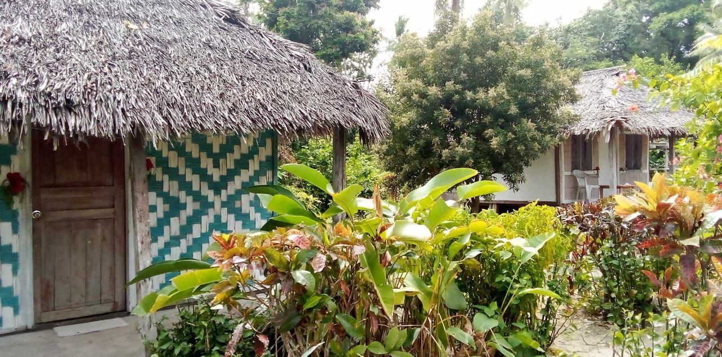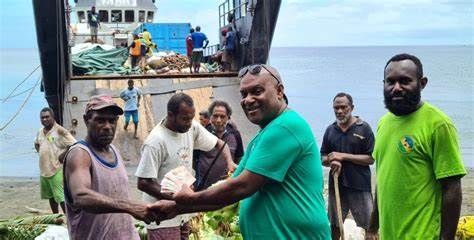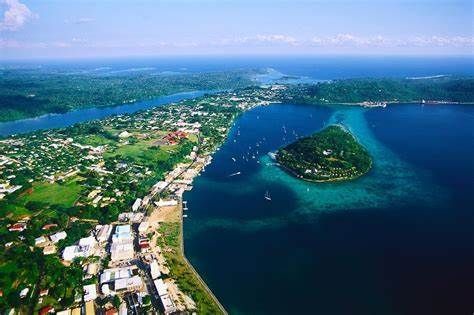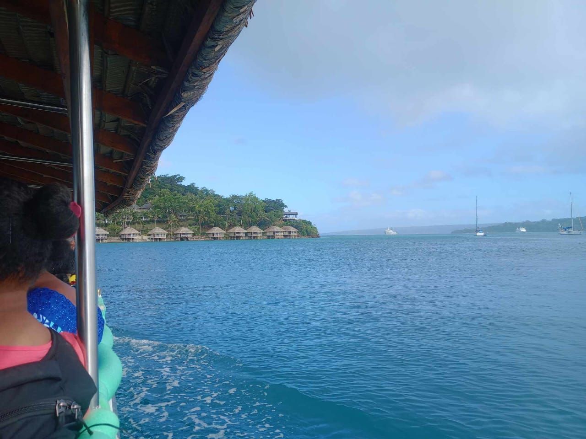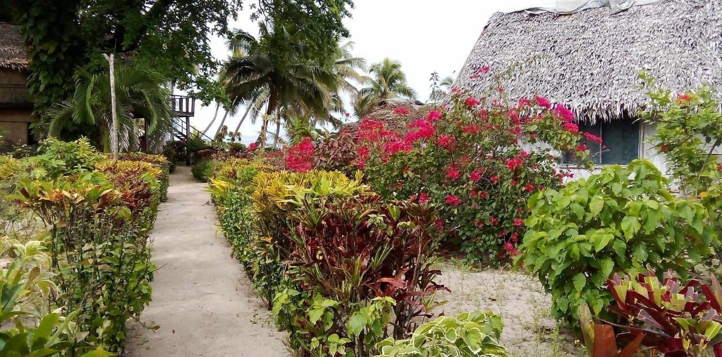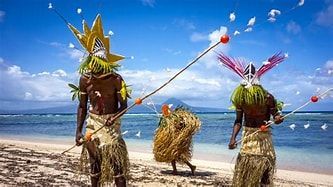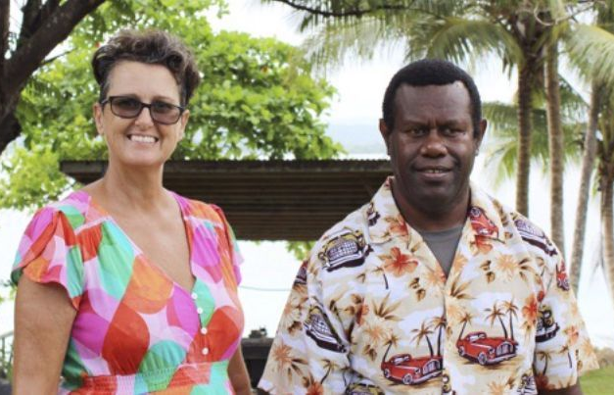The Architecture of Vanuatu
Tradition, Climate, and Island Innovation
Share
By Justine Murray 7 min read
Introduction
Across Vanuatu’s 80-plus islands, architecture is more than structure — it’s survival, culture, and community. From the open-sided nakamals used for ceremonies to the airy coastal bungalows dotting Aore Island, every beam and thatch reflects adaptation to the South Pacific’s volatile yet breathtaking environment. Today, a new design language is emerging — one that bridges Melanesian heritage with modern sustainability.
Traditional Melanesian Architecture
Vanuatu’s traditional homes are models of environmental intelligence. Typically built from bamboo, sago palm, and local timber, they rely on renewable materials sourced within walking distance. The defining feature — a steeply pitched thatched roof — sheds tropical rain while insulating against heat.
Raised wooden floors on stilts allow airflow beneath the home, a clever defense against both flooding and humidity. Open walls lined with woven bamboo panels provide ventilation without mechanical cooling. Every aspect serves a purpose: to stay cool, dry, and stable during cyclones.
The nakamal remains the centerpiece of community architecture a communal house used for meetings, ceremonies, and kava gatherings. Its design varies by island, but the principle remains the same: open space, high roof, and a central role in village life. These structures aren’t just practical; they’re cultural symbols, reflecting the balance between nature and human connection.
Regional Variations Across the Islands
Architectural styles shift subtly across Vanuatu’s archipelago.
- Aore Island and Santo: Coastal homes often sit on stilts overlooking lagoons, maximizing ocean breezes.
- Efate: Houses near Port Vila combine traditional layouts with concrete foundations and corrugated iron roofing.
- Tanna and Ambrym: Volcanic zones favor lower structures, anchored deeply to withstand wind and tremors.
Each adaptation is local problem-solving at its finest — proof that architecture evolves with geography, not against it.
Read More about building in Vanuatu
Modern Influences and Hybrid Design
As Vanuatu modernizes, new materials and aesthetics have entered the landscape. Concrete, imported timber, and iron roofing are now common in towns and resorts. Yet even these “modern” structures borrow from indigenous principles wide verandas, high ceilings, and open-air living spaces designed for airflow rather than air conditioning.
On Aore Island, developers are experimenting with hybrid models: concrete bases for durability, combined with thatched roofs and timber cladding to maintain authenticity. Some architects have coined this “Tropical Modernism” like Beachfront on Aore Resort a movement balancing Western materials with Pacific design logic.
Examples of this fusion can be seen in boutique resorts such as Ratua Island Resort & Spa, where reclaimed teak from old Indonesian buildings is paired with traditional thatched roofing, creating a luxurious yet culturally anchored aesthetic. Similarly, private villas near Luganville often blend polished concrete floors with natural lava rock, bamboo detailing, and wide louvre windows for passive cooling.
Modern influences have also sparked conversations around resilience. Cyclones Pam and Harold were turning points for local builders prompting innovation in structural engineering. Many homes are now designed with reinforced concrete foundations, yet still maintain the iconic Melanesian roofline. The new approach is not about replacing tradition, but reinforcing it architecture that is stronger, smarter, and still distinctly Ni-Vanuatu.
Eco-Friendly and Climate-Responsive Design
Vanuatu’s architecture is inseparable from its environment. Proposed rising sea levels, cyclones, and volcanic activity make sustainability non-negotiable. Traditional designs already embody principles modern architects call “passive cooling.”
- Rainwater harvesting systems are now standard on off-grid islands.
- Solar energy has replaced unreliable diesel generators.
- Natural ventilation and shading trees reduce the need for artificial cooling.
Architects are rediscovering what Vanuatu’s villagers have always known — that building lightly on the land ensures longevity. Some new homes incorporate living roofs, bamboo cladding treated for durability, and composting systems to minimize waste. It’s a fusion of indigenous wisdom and 21st-century design tools.
In addition, cyclone-resistant design principles are being integrated into residential and tourism developments. Roofs are now built at optimized angles with deep overhangs to deflect high winds, while buildings are anchored into the ground using locally engineered tie-down systems. Walls are cross-braced with timber or steel mesh to resist lateral movement during storms.
Environmental sustainability is also influencing material choices. Builders increasingly use locally milled hardwood like natura and whitewood instead of imported pine. These timbers are both beautiful and durable, reducing dependency on imports while supporting local forestry industries. The result is an architectural ecosystem that’s as economical as it is ecological.
Cultural Continuity in Contemporary Projects
Resorts and developers increasingly integrate traditional forms into their projects. The nakamal-style pavilion has become a signature feature in hospitality architecture a nod to cultural identity and visitor appeal. Even modern beachfront villas often mimic traditional rooflines, with high gables and exposed rafters.
In communities, young Ni-Vanuatu builders are reviving craftsmanship through local training programs. The goal isn’t nostalgia; it’s continuity. By preserving native methods, the next generation safeguards both cultural heritage and environmental resilience.
Architecture here is not just about living space it’s about storytelling. A house in Vanuatu speaks of ancestry, weather, and belonging.
Lifestyle in Vanuatu
Challenges and Future Direction
Despite growing awareness, imported building methods still dominate urban areas. Prefabricated housing and steel kits, while quick to assemble, often ignore the local climate and degrade faster under tropical conditions.
There’s opportunity for innovation:
- Blending cyclone-resistant engineering with traditional airflow design.
- Using locally milled hardwood instead of expensive imports.
- Encouraging community-led architecture where locals co-design and build their homes.
Educational collaboration between local builders and architects could redefine Vanuatu’s built environment — not as an imitation of the West, but as a blueprint for sustainable island urbanism.
Conclusion
The architecture of Vanuatu is entering a renaissance — rooted in bamboo and thatch, yet open to concrete and solar panels. As climate pressures rise, the world could look to these islands for inspiration. Here, buildings breathe, adapt, and endure — mirroring the resilience of the Ni-Vanuatu people themselves.
Vanuatu’s future lies not in choosing between old and new, but in blending them — crafting homes that honor the past while embracing the realities of tomorrow. The result is architecture that feels alive, just like the islands it belongs to.
FAQ: Architecture in Vanuatu
What types of homes are common in Vanuatu?
What types of homes are common in Vanuatu?
Traditional homes in Vanuatu are usually made from bamboo, palm leaves, and timber, reflecting the island’s Melanesian roots. Modern homes often use concrete, imported timber, and iron roofing, particularly in urban areas such as Port Vila and Luganville.
What are the typical features of traditional Vanuatu homes?
What are the typical features of traditional Vanuatu homes?
Many are built on stilts for ventilation and flood protection. Roofs are steep and thatched to shed heavy tropical rain, while open walls allow constant airflow — a natural form of cooling in the humid island climate.
Are there any unique architectural styles found in Vanuatu?
Are there any unique architectural styles found in Vanuatu?
Yes. The nakamal is the most distinctive structure a communal house used for meetings and ceremonies. Its open-sided design, tall roof, and cultural role make it an architectural icon of Melanesia.
Do most homes in Vanuatu have modern amenities like electricity and water?
Do most homes in Vanuatu have modern amenities like electricity and water?
In rural villages, electricity and running water can still be limited. However, solar power and rainwater collection systems are now widely used, making even remote areas increasingly self-sufficient.
How do modern building trends influence local architecture?
How do modern building trends influence local architecture?
Modern homes often mix traditional design with Western durability — for example, using concrete bases and steel framing while keeping high thatched roofs and open interiors for airflow. This hybrid style is referred to as Tropical Modernism.
What eco-friendly building practices are used in Vanuatu?
What eco-friendly building practices are used in Vanuatu?
Local builders use renewable materials such as bamboo, coconut palm, and sustainably harvested hardwood. Many homes feature solar panels, rainwater tanks, and natural cross-ventilation to reduce energy use.
How do buildings in Vanuatu cope with cyclones and natural hazards?
How do buildings in Vanuatu cope with cyclones and natural hazards?
Homes are engineered with reinforced tie-downs, deep anchoring, and angled roofs to deflect high winds. Traditional stilted construction also reduces damage from flooding or earthquakes.
Are there architectural differences between the islands?
Are there architectural differences between the islands?
Yes. On Aore and Santo, homes are elevated with ocean views for breeze circulation. On Efate, hybrid homes use both modern and local materials. Volcanic islands like Tanna feature shorter, deeply grounded homes to handle strong winds and tremors.
Why is Vanuatu architecture considered sustainable?
Why is Vanuatu architecture considered sustainable?
It’s a blend of cultural knowledge and environmental adaptation. Local builders design around wind, rain, and temperature —not against them creating homes that naturally conserve energy and harmonize with the landscape.

